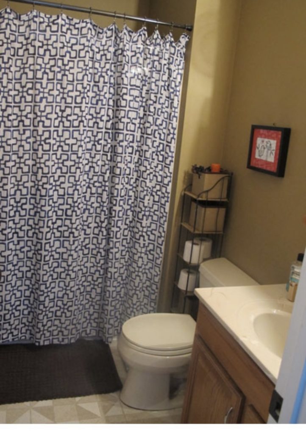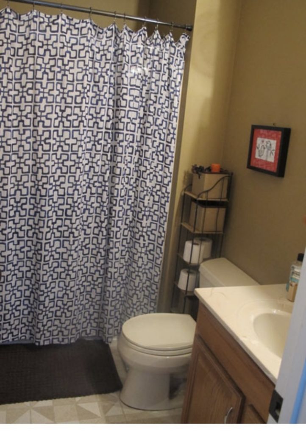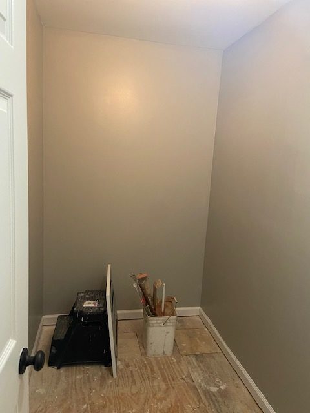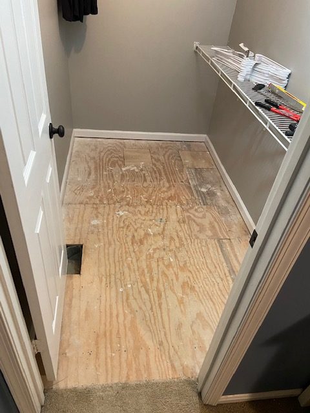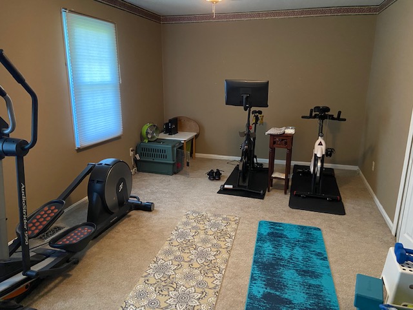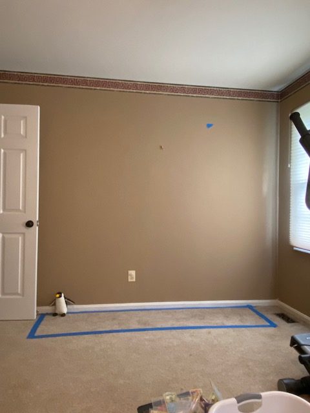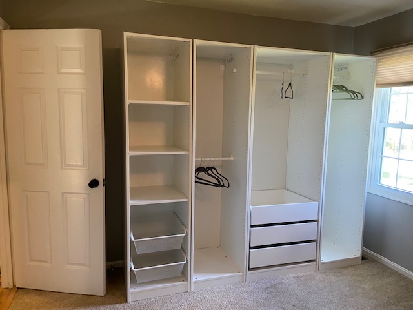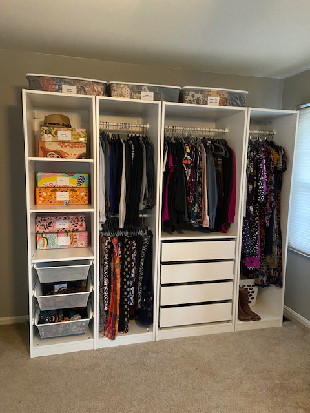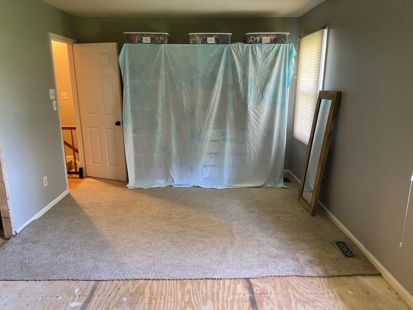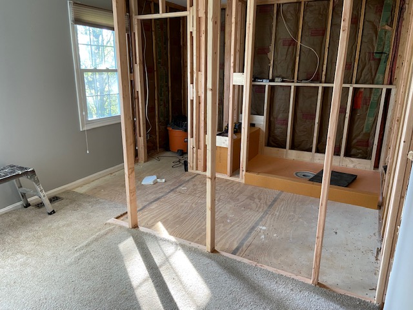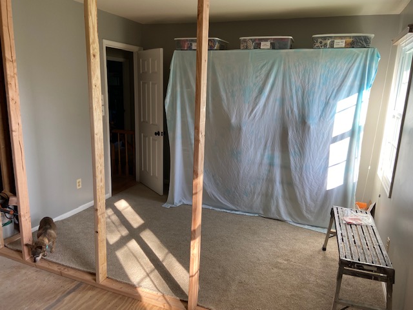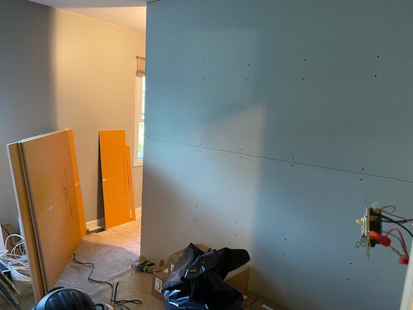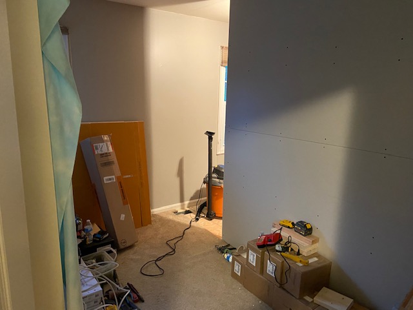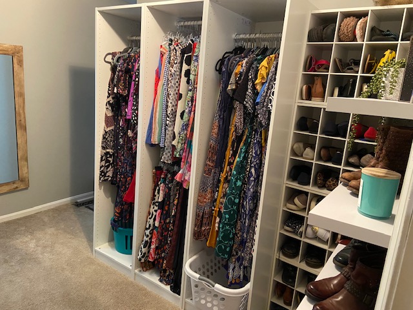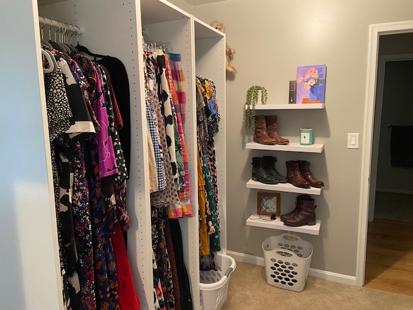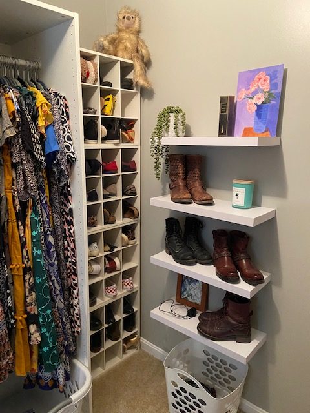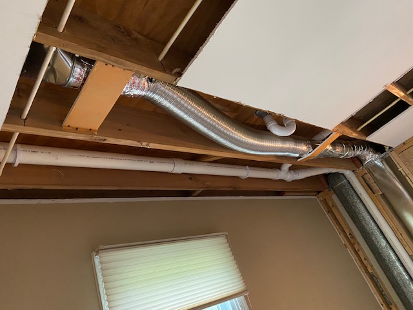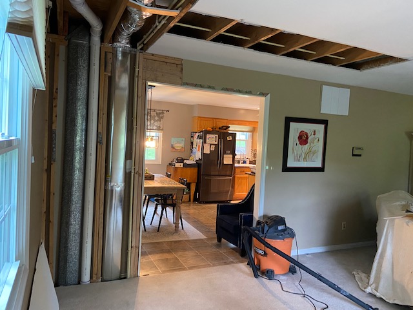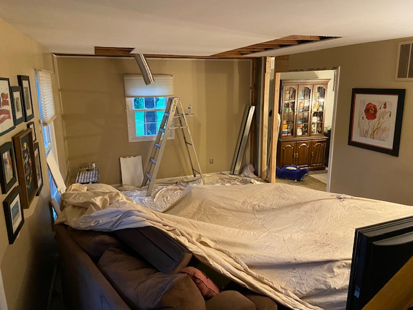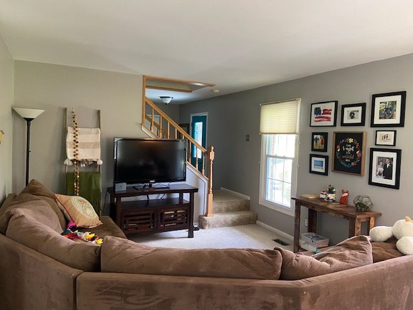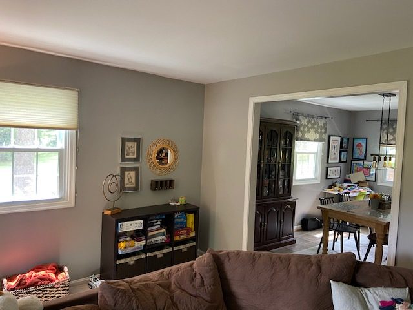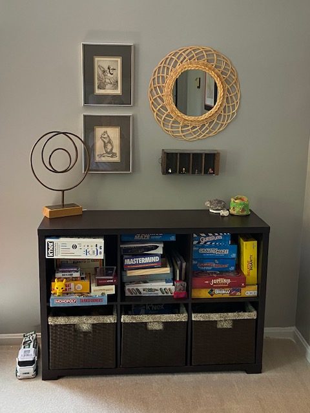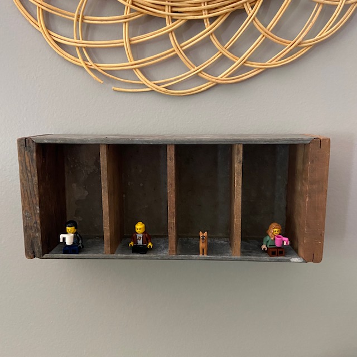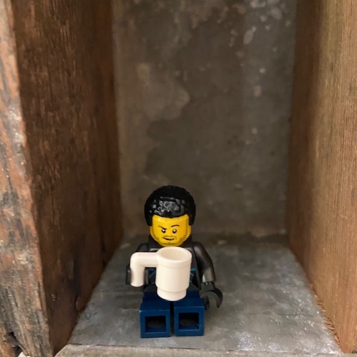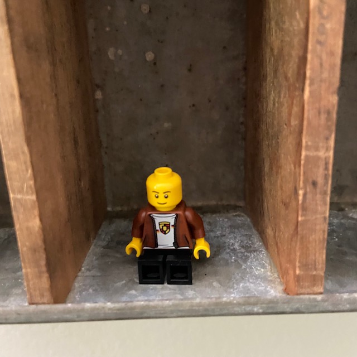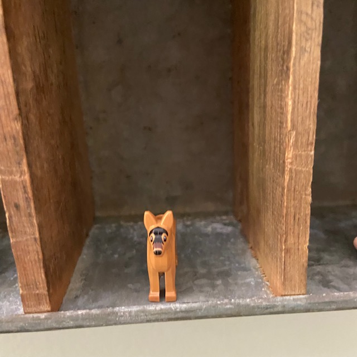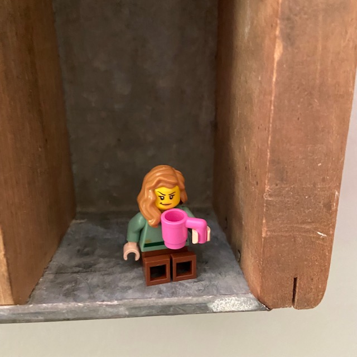Things have been trucking along, which means it’s time for another Home Update post! This time, as part of our Master Bathroom project, I have an update on what was previously our old master bathroom.
It was a teensy little 3-piece bathroom with a shower, toilet and vanity. This is the best photo I could get by standing partially outside of the door:
We lived with it for 10 years though because renovation projects are expensive. So, for 10 years, I had to be super careful balancing my stuff on the tiny countertop while popping out my contact lenses. And for 10 years, my tall husband banged his head and elbows every time he’d lean down in the shower. Oh and when he would look in the mirror over the sink… it was so short he couldn’t see his face, just his neck.
All those problems are solved with the new master bathroom (post coming very soon), which means we had this extra bathroom just hanging around. My dad tried to convince us to keep it by taking out the shower and putting a door there to go through to the office. However, we already have 2 other full bathrooms on that floor, so I felt that the space could be better utilized.
As you may remember, I built myself a walk-in closet: Home Update: Walk-In Closet, but I wasn’t planning to share. Sorry, not sorry.
So, I thought it would be a fun idea to turn that little old master bathroom into a walk-in closet for my husband. Which is exactly what we did!
My husband and dad took the old bathroom down to the drywall and then my dad re-drywalled the jankey parts and gave it a few coats of spackle. Once it was all dry, I gave it a light sanding and painted the whole space (Greige again, since I had a full can left over from my last painting project and it’s a wonderful neutral). Then, Travis and I cursed, sweated, and cursed some more installing wire hanging racks (a free hand-me-down from my parent’s old closet). New carpet came last week, the clothes went in… and we’re done!
Well, we’re 99% done. We still have to install the light at the top of the closet (conveniently not included in my photos) and it’s on the schedule for our next free weekend. Besides the light though, we are done, done, done with this project.
It’s a much better use of the space and quite thrilling for my husband to actually have all of his clothes in one spot, rather than spread all around the house. I enjoy it too — not having a treasure hunt through the boxes under the bed, the entrance closet and Jack’s closet when looking for a packed-away polo shirt.

