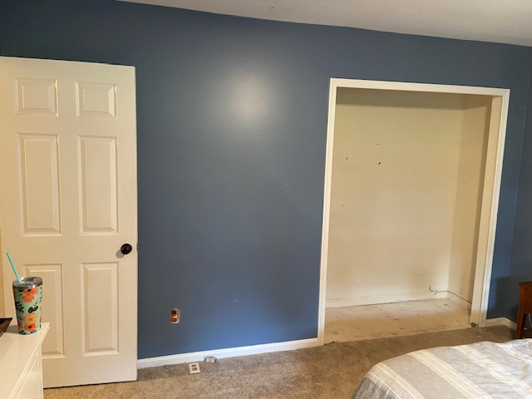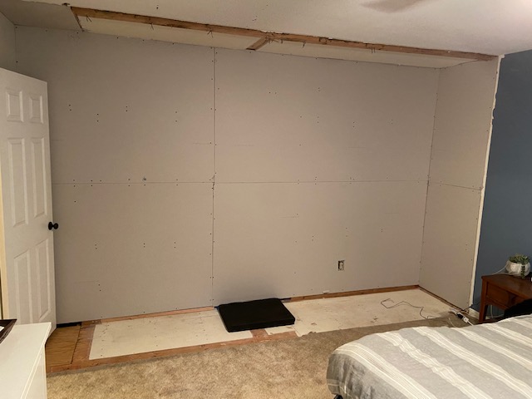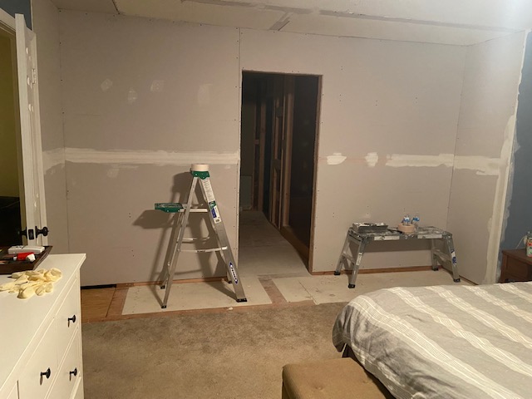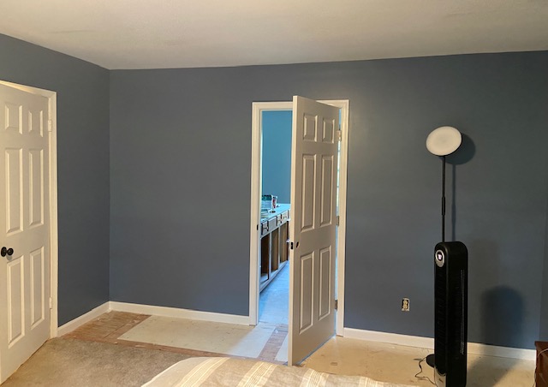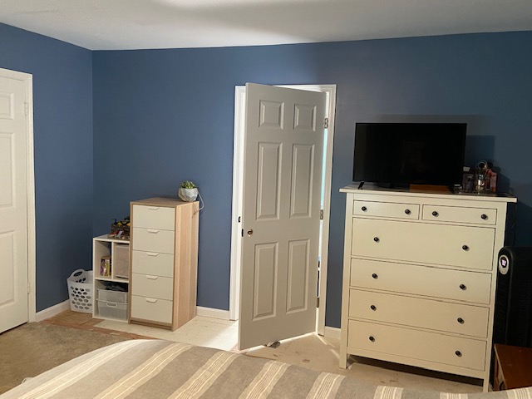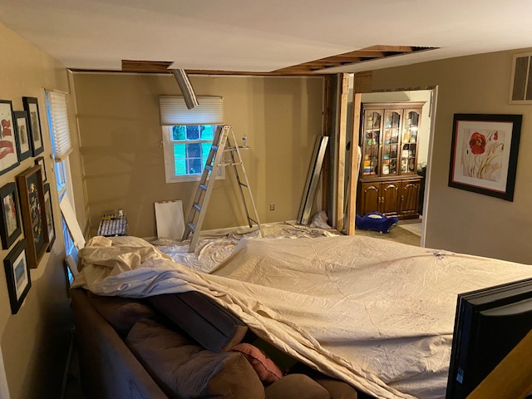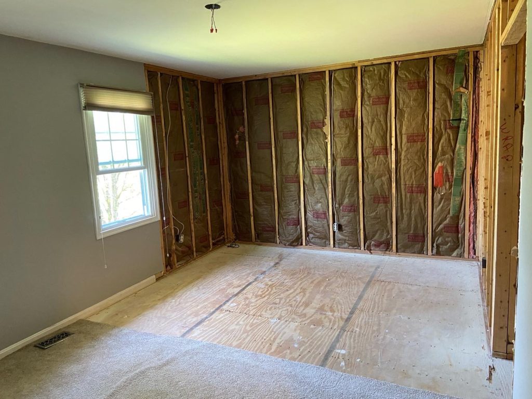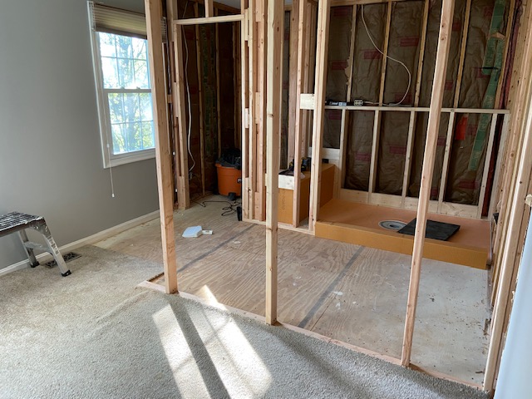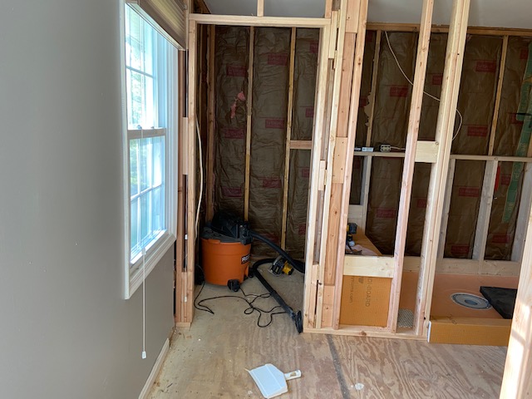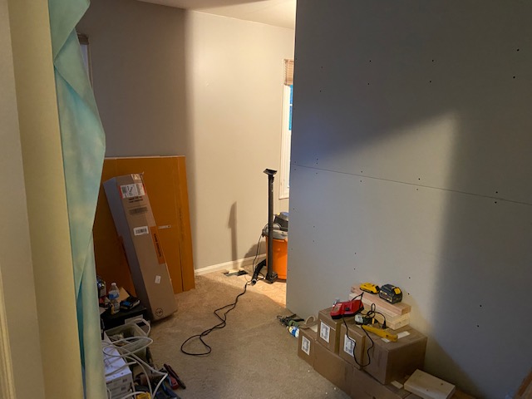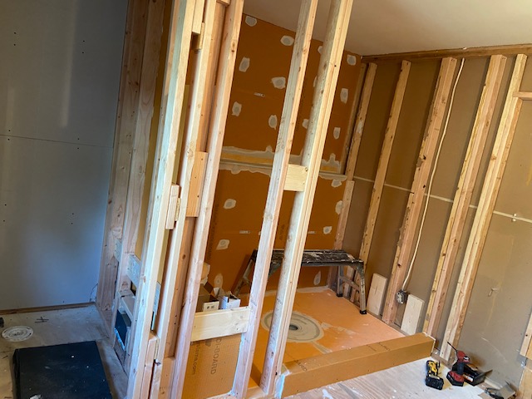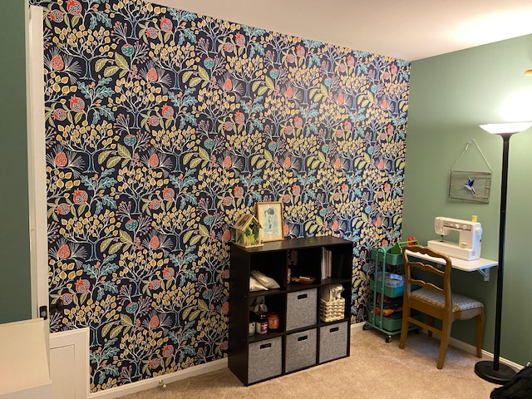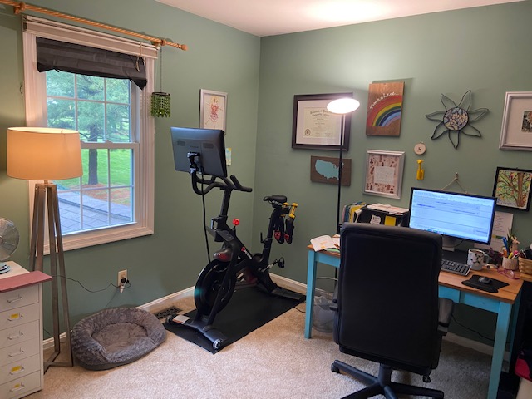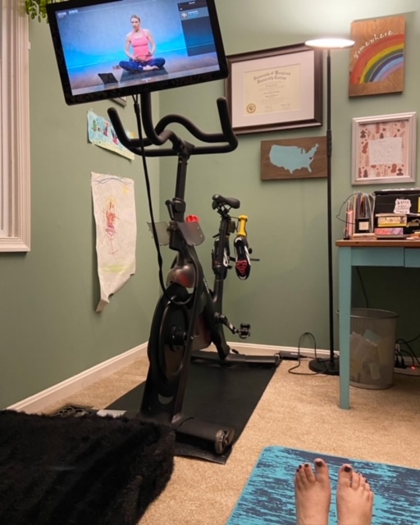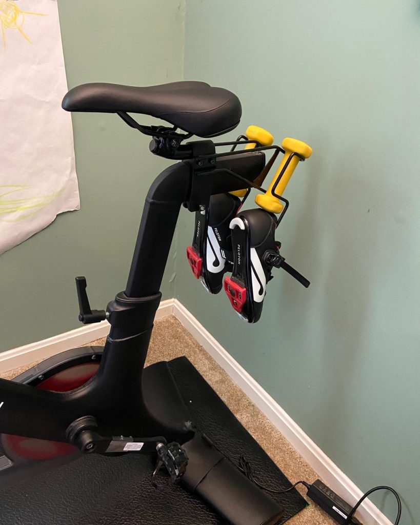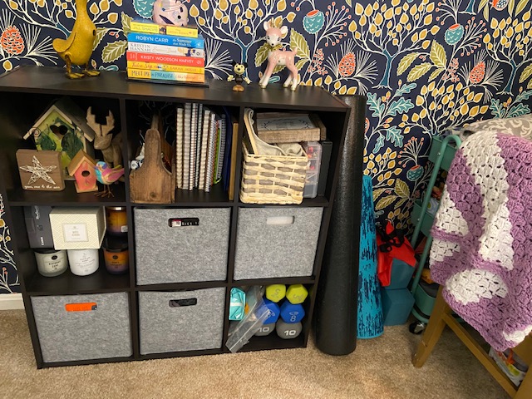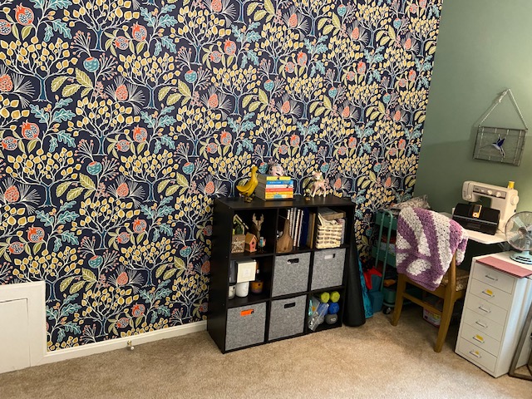We are slowly but surely making progress on our Master Bathroom/Walk In Closet Renovation… which also impacted our bedroom, living room AND kitchen. So, I have a nice little update for both our bedroom and kitchen to share with you today! Here is where we left off in our last post: Master Bathroom Demo Day Progress.
Bedroom Updates
Here is what our bedroom looked the morning of May 7:
That is my wimpy little closet and there is a matching closet on the other side of the wall from the spare bedroom. When my dad knocked down the wall, we gained about 26″ from the two closets. Here is what it looked like when I got home that evening:
Then on May 12th, we got a door hole:
On that day, my dad finished the drywall by taping the cracks on the wall and ceiling and then starting on the 4 coats of spackle needed to finish the room.
A week or so later, and I had a DOOR! And more coats of spackle. Then, the next step was to sand everything and do a coat of drywall primer on everything – walls and ceiling:
Over Memorial Day weekend, I really got into it. I filled all the nail holes in ALL the trim (bedroom, bathroom, closet, and downstairs mess), caulked the edges of the trim, painted 2 coats of semi-gloss on the trim, 2 coats of semi-gloss on both sides of the doors (bedroom and toilet closet doors), 2 coats of blue edging on the walls and 2 coats of roller on the walls. THANKFULLY the blue paint I had from 10 years ago when I did our bedroom still matched and I had enough for the project.
I was EXHAUSTED, but so happy to have one room of our renovation mess *almost* back to normal.
It’s not really done though. As you can see, we are missing a strip of about 2 feet of carpet and there is just janky plywood floors there. We have to wait to re-carpet the bedroom until we are also ready to take the old bathroom down to the studs to re-carpet that room too. As for the furniture, I think the tall white dresser will stay on the right side of the room (maybe). But the stuff on the left side of the room will most likely be integrated into my walk-in closet.
So, maybe this isn’t really an “after” but an “almost after”.
Kitchen Updates
Moving on to our kitchen. In order to get the plumbing and heat up to the new bathroom, we had to run them from the basement, through the first floor and up to the second floor. So the cased opening between our living room and kitchen had to grow a little over one foot to fit the new stuff.
Here is what it looked like from the kitchen side once the wall extended:
Over Memorial Day weekend, I filled the nail holes in the trim, caulked the edges and painted 2 coats of semi-gloss on the trim. My dad primed the wall the following Friday while he was priming the living room ceiling, so on Friday night I grabbed my old can of paint to touch up the wall.
I could feel that there was about 1/3 or 1/4 of a can of paint in there, so I was hopeful it would be enough. But… when I opened it, the paint was rock solid and completely dried out. Thankfully, it was from Sherwin Williams and still had all the color data and breakdown information on the sticker. So I made a quick trip to my local Sherwin Williams, bought a pint of the exact color and returned home to throw on two coats. And it matched perfectly. I didn’t even have to redo the other side of the opening because the color match was exact.
We finally have ONE ROOM completely done:
Next up… the living room!

