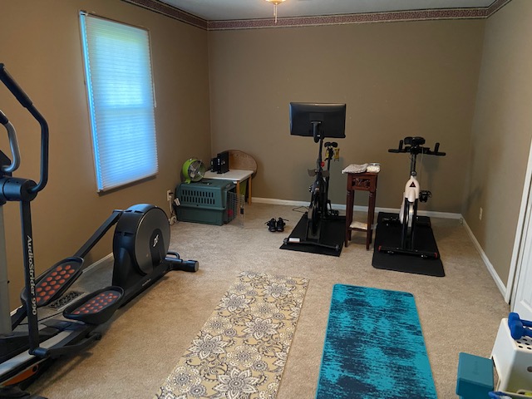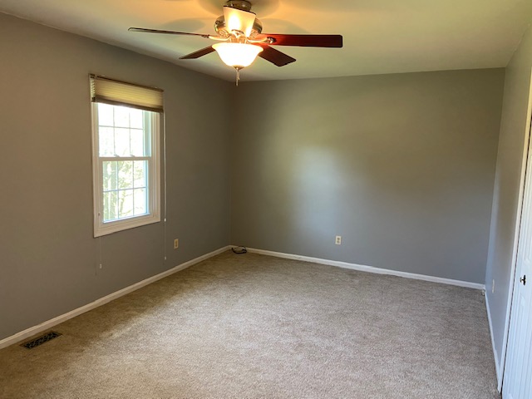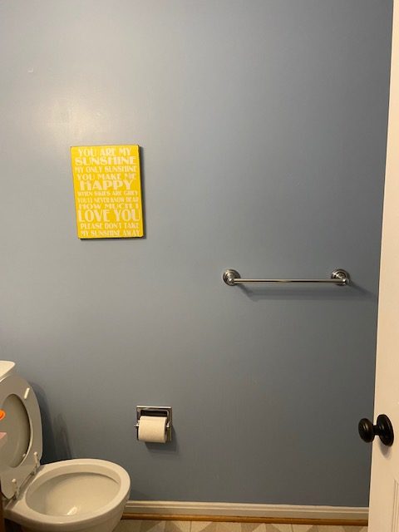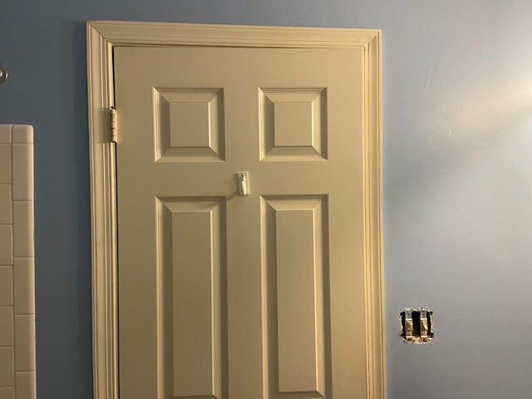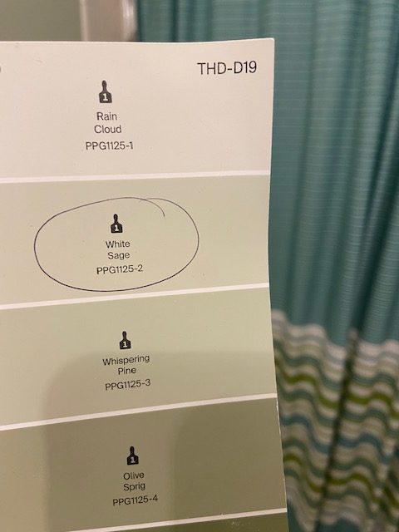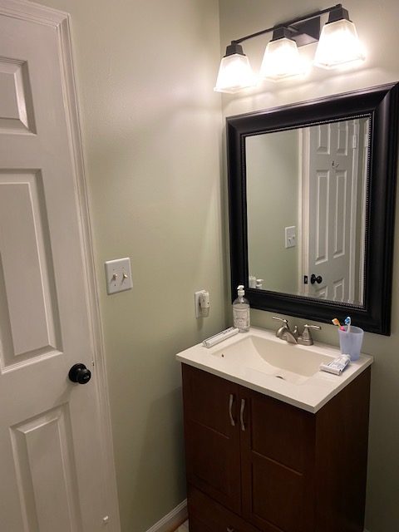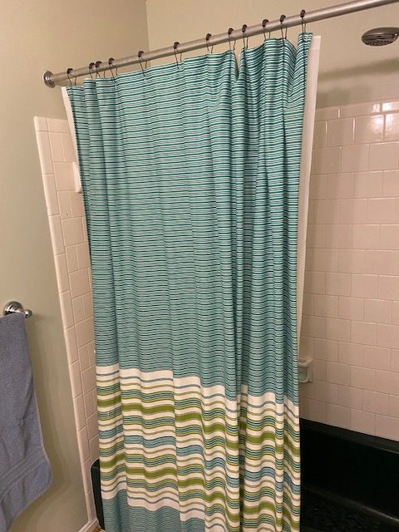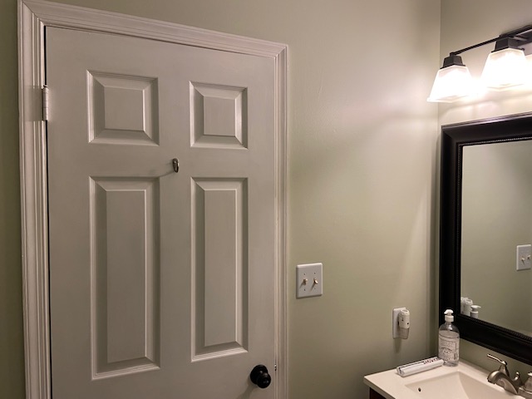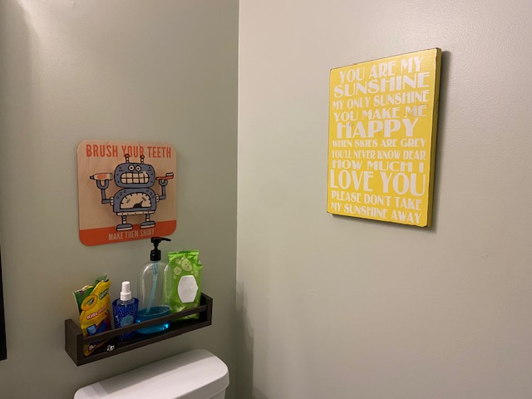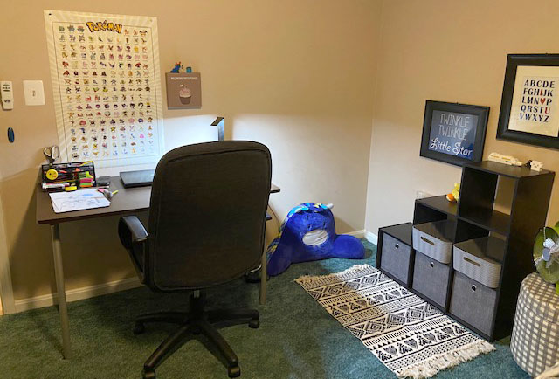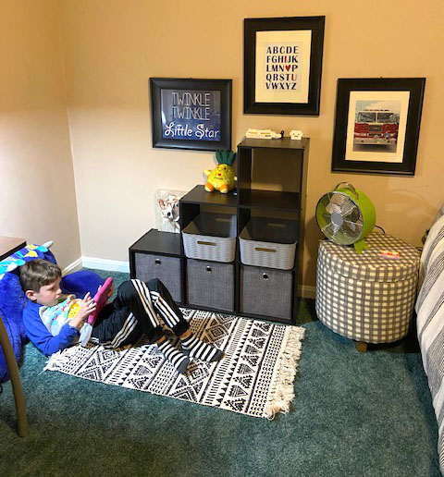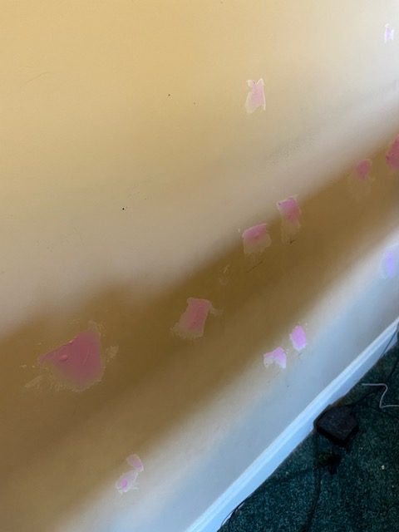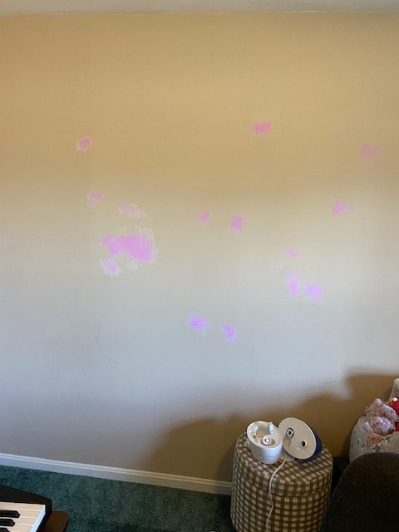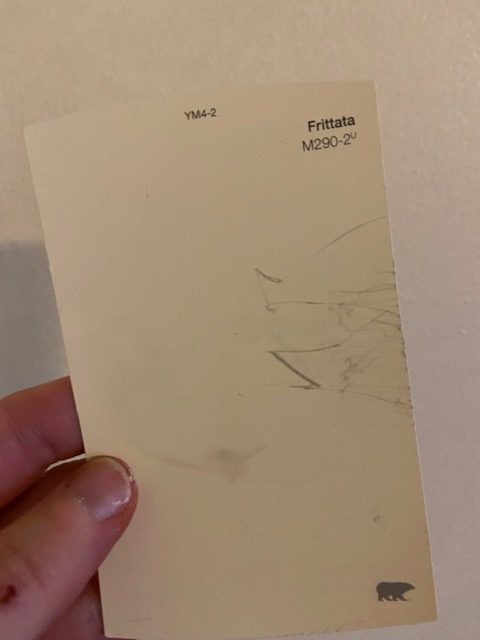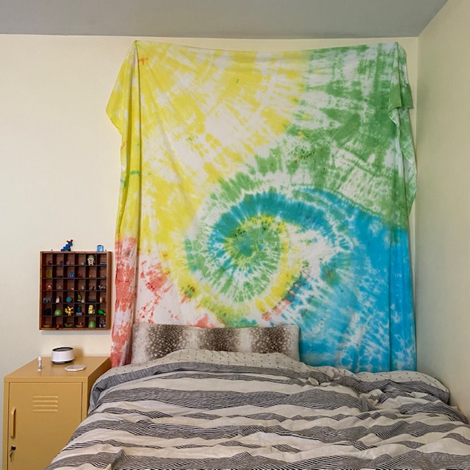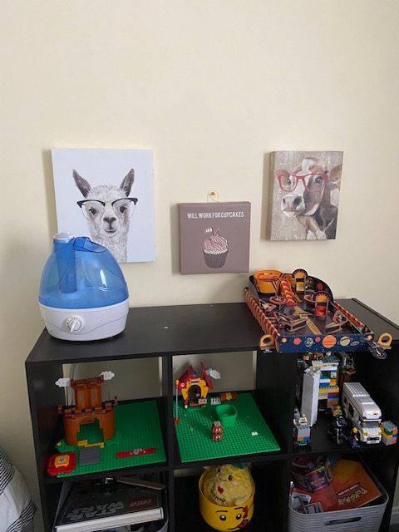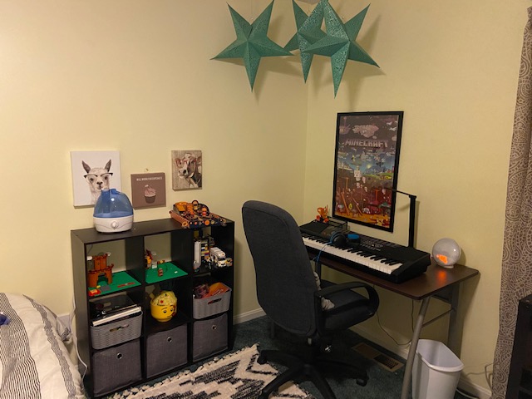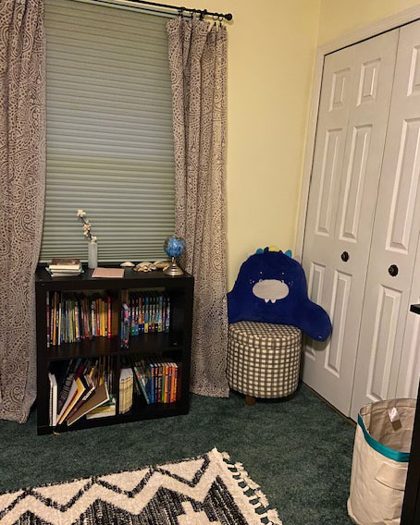Over the years, I’ve mentioned our plans to eventually turn our spare bedroom into a master bathroom and walk-in closet combo. Lately, the room has been serving as half walk-in closet and half exercise room. However, my dad has an opening in his schedule so the master bathroom is on the horizon!
For your convenience, here are a bunch of posts that take you through all that:
- Dream Closet Brainstorming
- Walk-in Closet in Progress: The Before & My Plans
- Walk-in Closet in Progress: The After
- Walk-in Closet in Progress: A $68 Update
So, over the last few months, the exercise portion of the room went from this:
To this:
I moved our wifi set up, took down the border, spackled, painted the whole room, sold the non-Peloton bike to a friend, moved my Peloton, weights and yoga mats to my office, and Travis and friends took the elliptical apart and relocated it to his garage. Oh, and we also cleaned out the closet on the right-hand side of the room that was shoved full of the most random assortment of stuff you can imagine.
The rest of the room currently looks like this:



My walk-in closet in progress is on one wall and I’ll be throwing up some sheets to keep everything dust-free when the construction starts.
So, this project is about to snowball really quickly.
What we want:
- A new master bathroom
- A finished walk-in closet
What we are going to get:
- A new master bathroom.
- A finished walk-in closet.
- New heat ducting running from the basement to the new bathroom.
- New plumbing running from the basement to the new bathroom.
- Our cased opening between the kitchen and living room reducing by 1 foot each side, for the new heat ducting and plumbing.
- Resulting in: new drywall, trim, re-painting the kitchen, re-painting the living room and entrance.
- Gaining 2 feet in space in our bedroom due to a wall moving.
- Resulting in us having to re-paint the bedroom and re-carpet the bedroom. We will eventually be upgrading to a king-sized bed in the new space, which means new furniture, sheets, duvet covers, etc too.
- Taking the old ‘master bathroom’ down to the studs and capping off the old plumbing to make a ‘his’ closet for Travis.
- Resulting in: new drywall, trim, lighting, paint, carpet and closet accessories.
I think that’s most of it. I’m sure there will be more.
Right now, my dad is collecting everything we need for the project. Some items are scarce and hard-to-find due to supply chain issues, so we don’t want to rip things apart until we know we can put them back together.
I’m pretty sure the first thing he will be doing, is opening up the drywall so that he can run plumbing and heat ducting. Next will be building the new wall, which will make the bathroom and walk-in closet two separate rooms. I’m hoping to keep the existing carpet in the closet, as it is still in good condition. Fingers crossed! Also, once a new wall goes up, I can finish the walk-in closet, which is pretty exciting.
As for bathroom design, I’m planning to keep it super classic. We already own the cabinets (sourced from an old job by my dad), which I will be refinishing and painting dark blue. I’m going to do white subway tile for the shower walls, gray penny tile for the shower floor, and a gigantic glass door. The floor for the bathroom will be a gray plank vinyl.
As I said, the cabinets will be dark blue with a white marbled top and I’m hoping for a bit of a gray vein running through it. There will also be a poop closet for the toilet. Because, smells.
None of these are the actual exact things we will be using, but I just grabbed some inspiration images off the Home Depot website to give you an idea what we’re going for. I want to stick with super neutral and classic finishes, so that I can easily change things up with accessories without the room feeling dated at any point.
And here is my completely thrown together (not using any actual measurements) plan of where things will go:
Just use your imagination. It will be great!
I hope.

